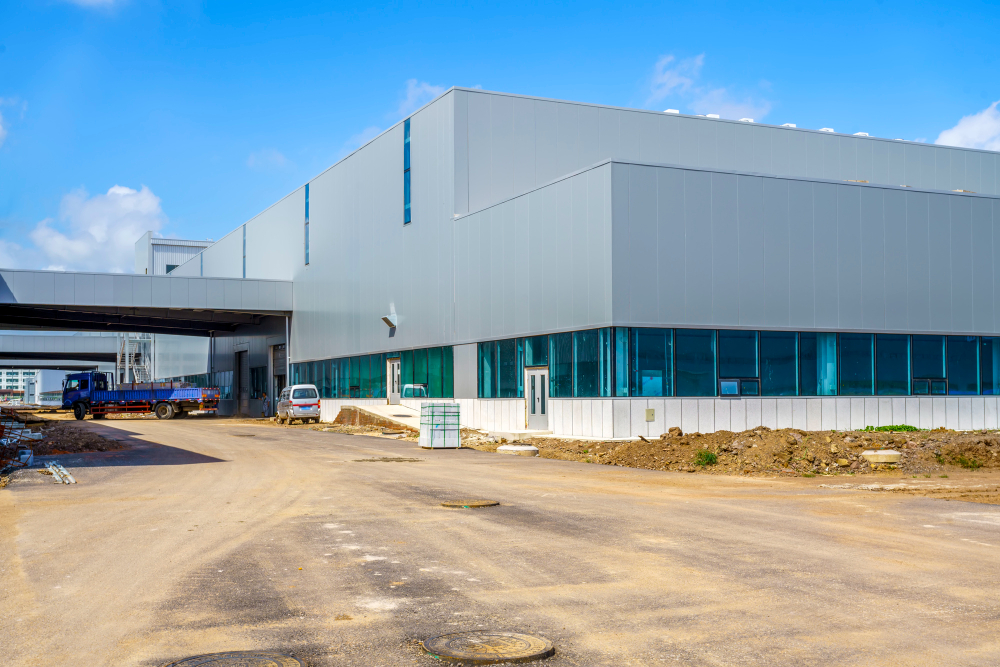KEY CONSIDERATIONS FOR CREATING A BUILT-TO-SUITWAREHOUSE THAT WORKS FOR YOUR BUSINESS

Creating an industrial building whose advancements positively impact productivity and the safety of the employees is crucial. It demands good planning, pragmatic visions, and an understanding of the company’s present and future requirements. Facility design is drawn not in terms of aesthetics or spatial organization but in light of their potential to support business objectives.
1. Organizational Operation Efficiency Review
The first action for your built-to-suit warehouse is to improve the industrial facility’s performance and familiarize yourself with the details of the production process. Due to the differences in the stocks, each facility has different workflows that must be considered when designing the system.
First, one should identify a series of specific tasks characteristic of the given industry and lay out the workflow chart to include all the processes, ranging from material receiving to the shipping of the current system’s final product.
For example, if the production lines are arranged in the wrong manner, this could result in lots of movement of material across the flow, thus being time-consuming.
When the location of such functions as storage, manufacturing, or packaging is to be optimized, one can expect to make substantial improvements in manufacturing costs and overall flows. Control of traffic patterns is crucial in the location of workstations, equipment, and storage areas because it reduces cross-contamination, enhances safety, and reduces periods of production menace. In such situations, the best warehouse leasing services are a savior.
2. Efficient Integration of Smart Technology.
Technology has become an important aspect of contemporary industrial designs since it makes it easy to improve efficiency and reduce human-operated errors. Utilizing smart systems like sensors, automation, and energy-efficient systems and tools is essential to enhancing all facilities.
For instance, temperature and humidity sensors can reveal what conditions are in the different sections of the plant for proper storage or alert when the equipment is due for a fix before failure happens. A large amount of a company’s work can be performed by an automatic system, thus minimizing the extent to which human input is required.
Think about how automation and smart technologies can be incorporated into your facility design to give real-time information and way-finding. This enables you to reallocate processes and treatments and come up with smarter decisions on operations.
FAQ’s
Why is workflow assessment important in facility design?
- It helps identify inefficiencies and streamlines operations for better productivity.
2. How does technology improve industrial facility design?
- Technology, like automation and IoT, enhances efficiency, reduces errors, and cuts costs.
3. What safety features are essential in facility design?
- Key features include emergency exits, fire systems, proper ventilation, and ergonomic workspaces.
4. How does facility design impact employee well-being?
- A well-designed space with natural light and wellness areas improves morale and productivity.
3. Safety and Well-Being of the Employees.
No proposed structure and layout of an industrial facility is adopted without first giving due consideration to the safety of employees working at the facility in addition to the provided amenities. Correct planning of the facility enhances safety, increases the chances of having few accidents, and hence enhances performance from the employees. This step focuses on the protection of the environment from physical hazards and also addresses employees’ psychological states.
Make sure that the design provides good air circulation, comfortable working places, and enough free space for active movements. Any safety amenities like emergency exits, fire-control tools like extinguishers, and other easily visible signs of hazardous areas should be included. Also, the content of focused areas, such as breaks and relaxation zones for a dry pantry for employees, decreases stress levels and increases productivity at work.
Moreover, integrating sustainable building principles and using natural light can be of considerable importance to employees’ health. Apart from conserving energy, this helps cut bills, while research indicates that being under natural light makes people and workers more cheerful and effective. Thus, happier workers lead to effectiveness in the organization.
CONCLUSION
Industrial facility design is not just about the spaces; it is about a formal, practical, safe, and sustainable environment. In this way, by learning the operational workflow, therefore employing smart technology, and promoting ergonomics for the employees, you can create a functional and efficient, as well as sustainable facility for the future. By following such steps, your industrial facility is likely to experience better performance and stay competitive amidst the growing industry challenges.
For the best built-to-suit warehouses in Hyderabad, get in touch with Scalar today and maximize your efficiency!
