LEASING WAREHOUSE SERVICE IN Chikkaballapur - BENGALURU
GRADE A WAREHOUSE facility
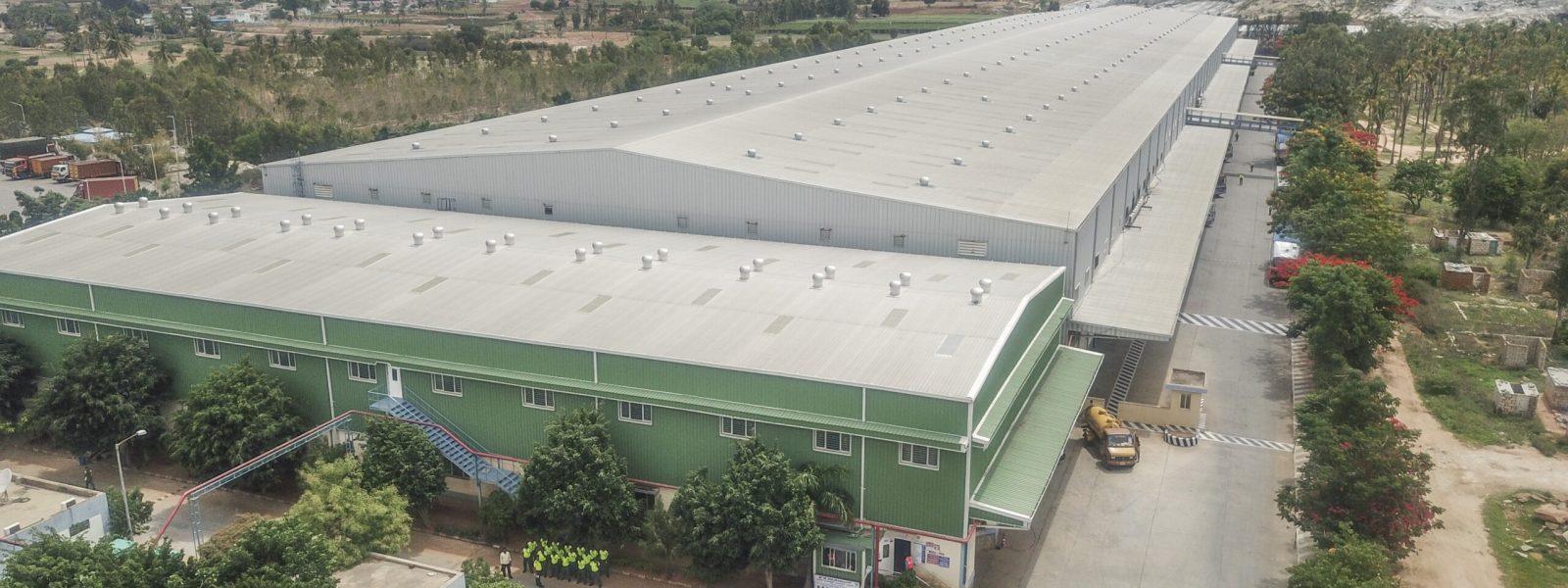
About Bengaluru warehouse
Located in the serene landscape of Chikaballapur, Karnataka, just 100 meters from NH44 and within the city limits, this convenient location ensures seamless last-mile delivery. The 18-acre warehouse has 374,485 square feet of leasable space, catering to a variety of storage needs. The Keating building adds more features to the offering, increasing operational flexibility. Strong features include prefabricated structures with good column spacing and galvalume sheet roofing for durability and weather resistance
Since the height of the building is 8.50 m above the surface, more open space represents conservation needs. Strategically laid office space and bare grooved floors make good use of the space. Concrete truck caps and wide roads provide efficient vehicle movement, while designated truck parking areas efficiently cater to peak seasonal loads. Safety is paramount, with 24-hour CCTV surveillance on the main entrance to ensure the safety of the property stored.
In addition, comprehensive fire protection measures, including detection systems, alarms, escape doors, and external waterways, protect against fire hazards. The department uses effective lighting solutions, skylights, LED fixtures, and port height fixtures, along with turbo air for updrafts, sliding doors, and equipped storage with pits for unloading in and out more efficiently, increasing overall efficiency.
The Scalar Spaces at Chikaballapur stand as a testament to the quality of the modern warehouse, offering a seamless mix of accessibility, functionality, and security.
Land Area
ACRES
Operational Area
( SFT.)
Land Usage
Warehouse
Facilities

Building Height
9 metres
Roof
Utilising robust bare galvalume sheets
Office area - Mezzanine percentage
Incorporating passive ventilation techniques, including louvers and roof monitors, achieving 6 air changes per hour
Truck apron
10 metres concrete apron with 12 metres wide roads
Parking
Designed to accommodate peak period load
Security
Continuous 24/7 CCTV monitoring at the main gate

Fire protection
Fire detection, alarms, fire escape doors, external hydrants
wall
Precast concrete walls /block walls upto 3.0m height
Floor
UDL 5T/sqm, FM2 compliant design
Efficient lighting
Sky lighting covering 5% of roof areas, LED lighting fixtures
Ventilation
TURBO VENTILATION
Dock
Dock height 1.2m with rolling shutters , dock pits
PARK GALLERY



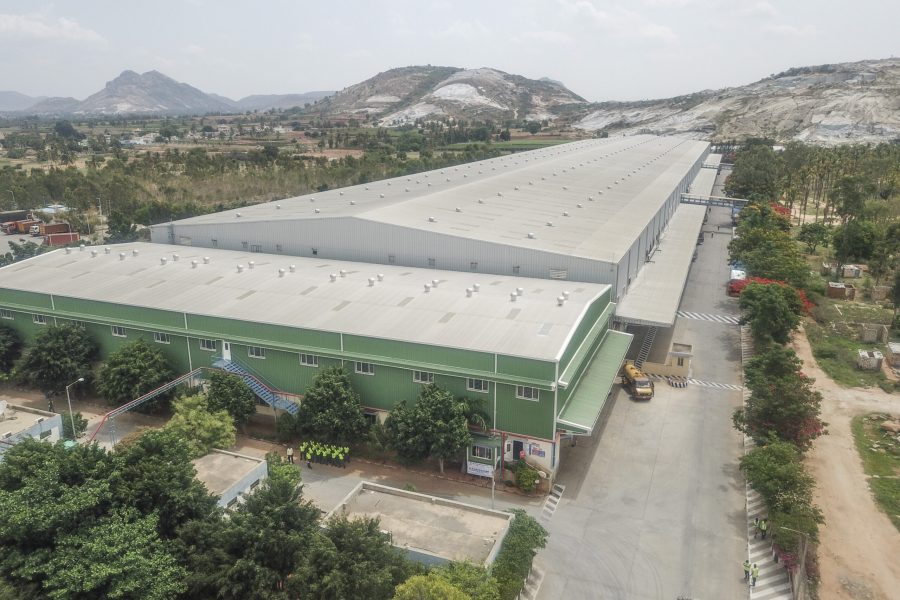

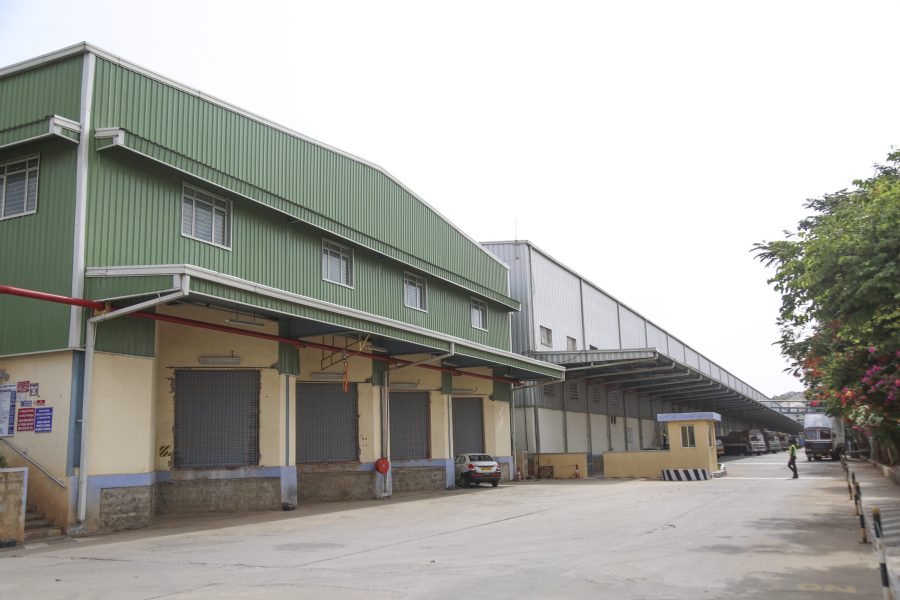

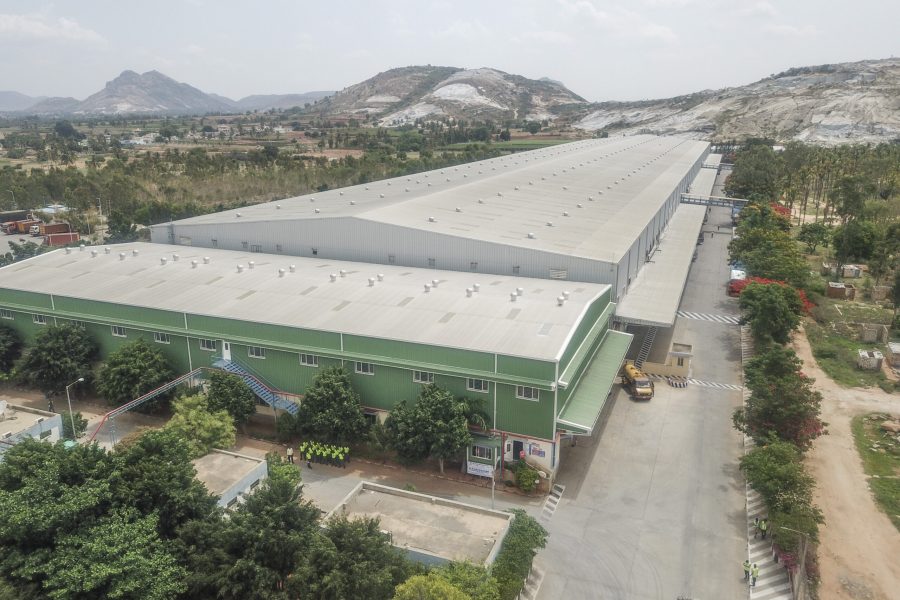
Connectivity
Right on NH 44.

10 mins from Chikkaballapur town.

OUR OTHER PARKS

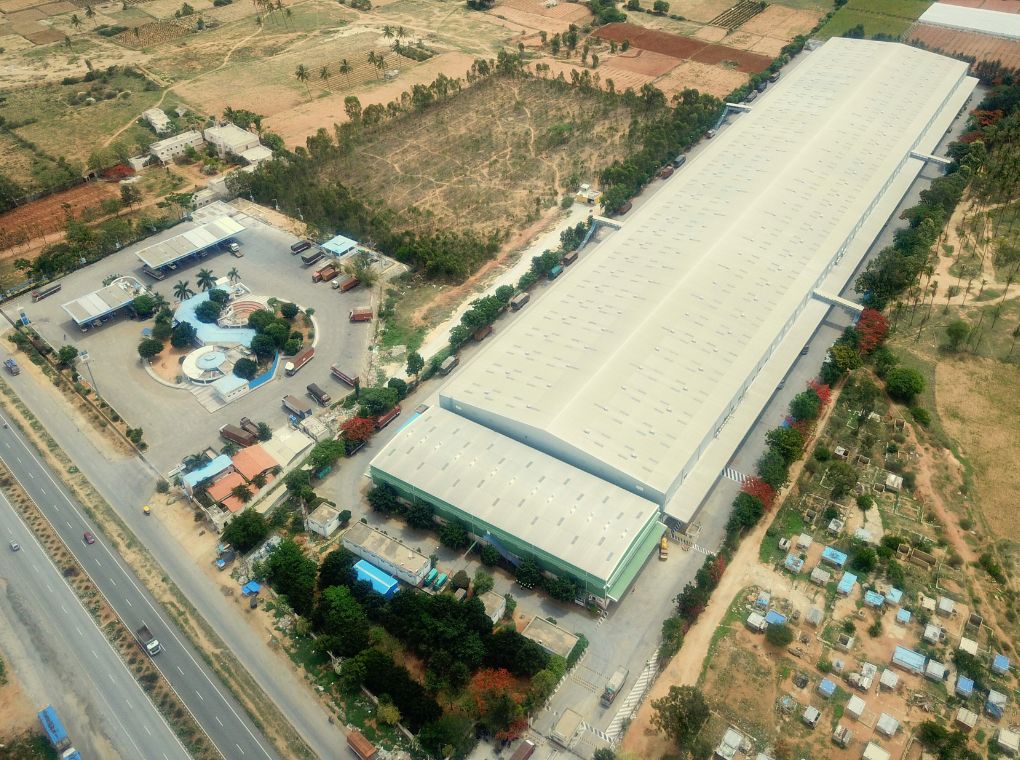
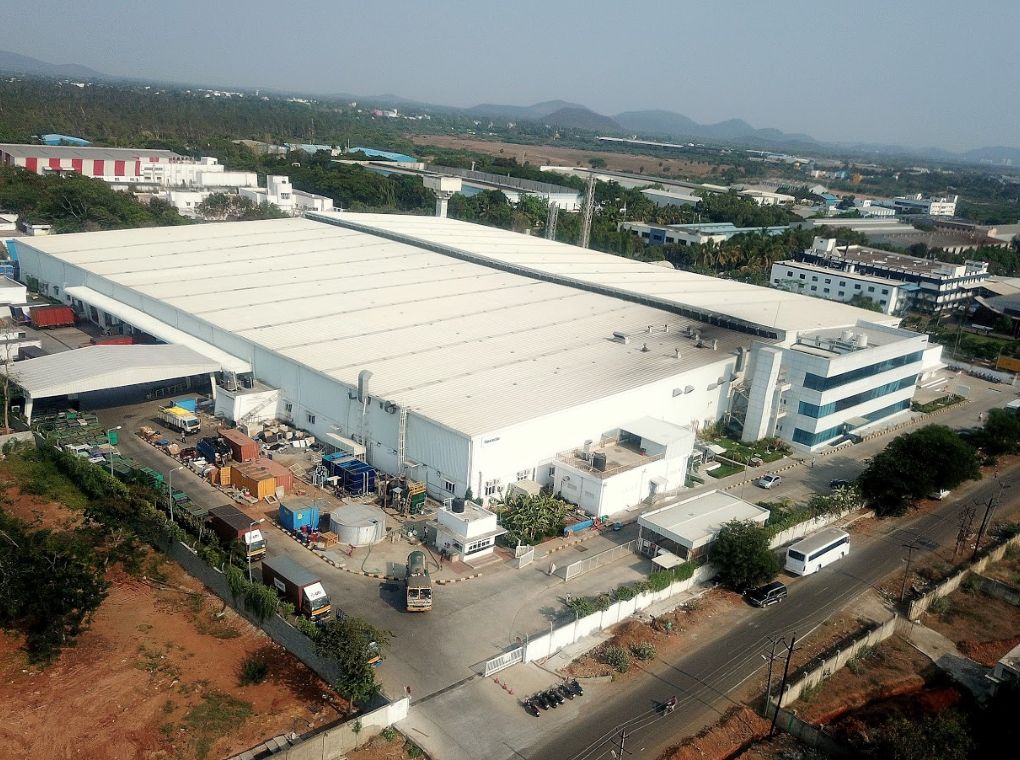


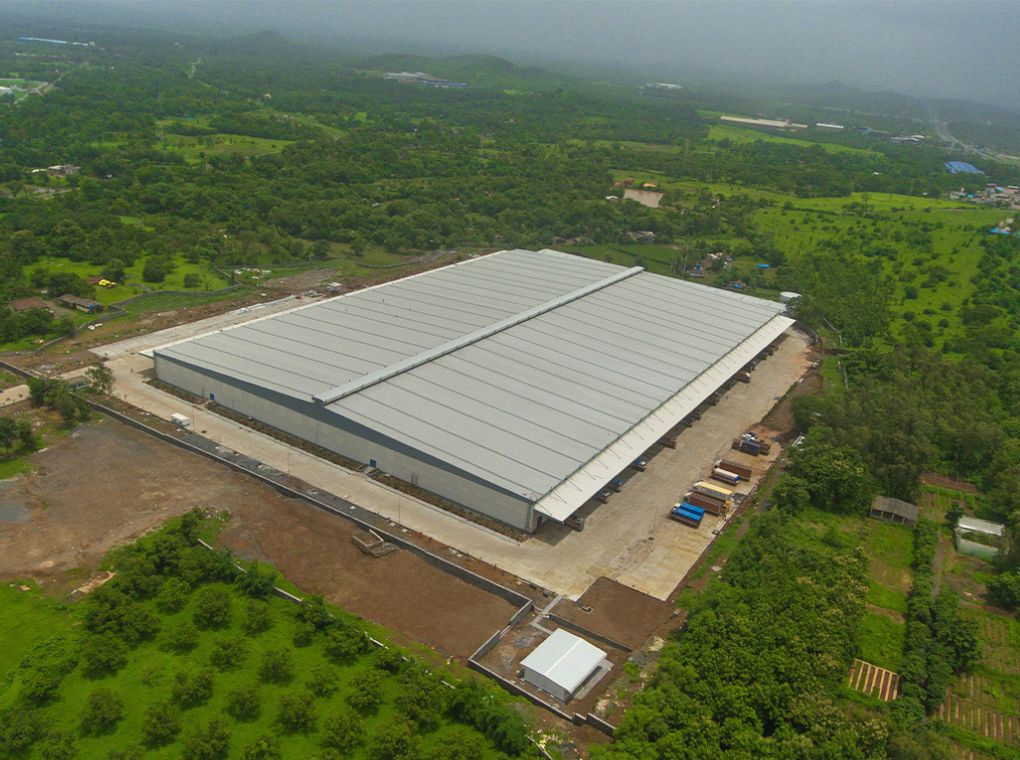











Contact
leasing@scalarspaces.com
Phone Number
+91 9000109343
+91 40 2341 3419
+91 40 2341 4571/72/73
