LEASING WAREHOUSE SERVICE IN kolhapur - Maharashtra
GRADE A INDUSTRIAL AND WAREHOUSING PARK
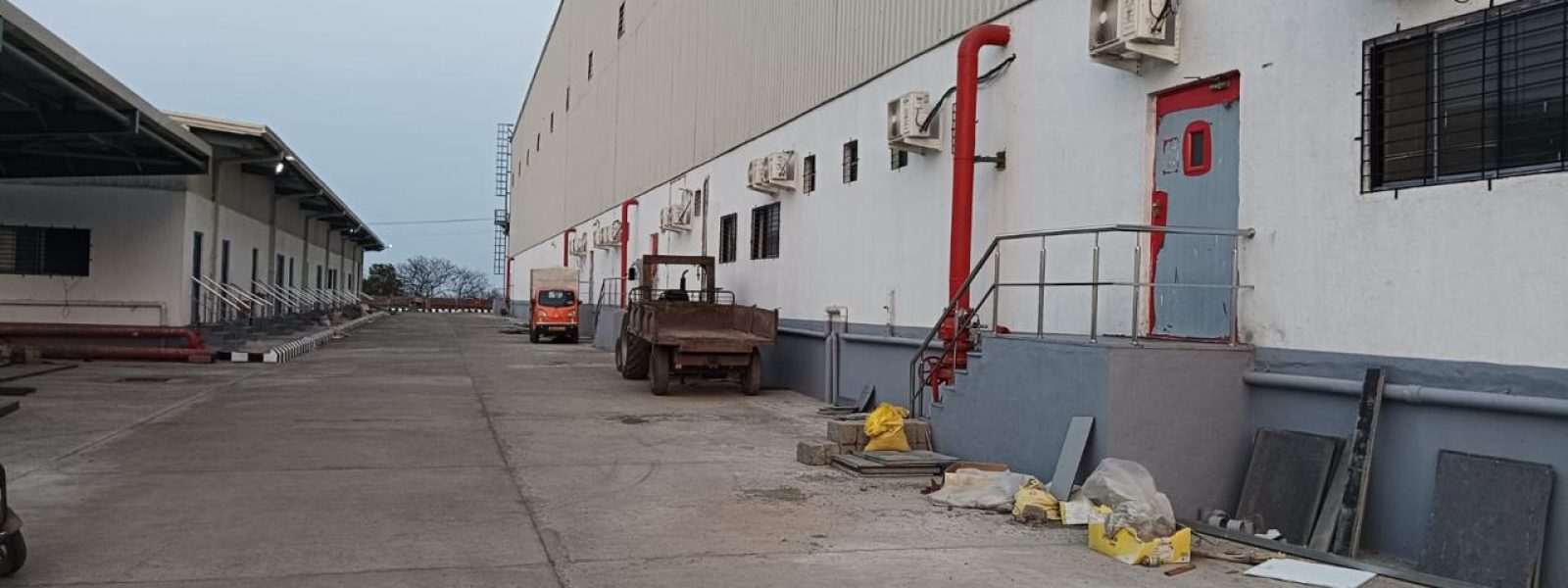
About warehouse
Kolhapur [Phase I]
The first phase of the Scalar Spaces warehouse in the heart of Kolhapur stands as a beacon of modern logistics. Spread across 23 acres of land, this custom-built facility offers 210,000 square feet of leased space, optimized to meet the evolving needs of employees.
The building boasts an average ceiling height of 13.48 meters. It is equipped with a pre-designed system that optimizes column spacing for efficiency, and a durable roof, trimmed in solid bare galvalume sheets, ensures it can withstand the elements. Security is paramount, with 24-hour CCTV monitoring at the main entrance and fire protection systems, including detection systems, alarms, and sprinklers strategically placed.
The layout of the facility is optimized for seamless operation. Featuring ample parking, the inner warehouse offers a floor designed to withstand heavy loads with efficient lighting and ventilation systems to maximize efficiency and comfort. Through its location aesthetics and state-of-the-art facilities, Scalar Spaces sets the benchmark for excellent warehouse solutions in Kolhapur’s growing industrial environment.
Kolhapur [Phase II]
Scalar Spaces, a leading warehouse company, is expanding its footprint with the establishment of a state-of-the-art facility in Kolhapur (Phase II). This dynamic warehouse has a leasable area of 290,000 sq ft, providing plenty of space for storage needs.
Designed for efficiency, the building stands tall with a 13.5 m ceiling height and features a prefabricated structure with optimum column spacing for efficiency. Reinforced foundations include a permanent roof upholstered with durable, sturdy bare galvalume sheets for durability and longevity. The well-equipped office space on the site takes up 10 percent of the floor space, meeting the needs of employees with ease.
In addition, access has been facilitated by 24-hour CCTV surveillance of the main entrance and a comprehensive fire protection system, including heavy truck aprons with detection systems, alarms, and water sprinklers, and strategically designed areas for peak-season parking, making better use of the durability emphasized.
The warehouse combines effective lighting solutions and ventilation systems; skylighting and passive ventilation are included to promote an attractive and eco-friendly working environment. Dock facilities equipped with rolling shutters and dock pits enhance operational ease.
Land Area
ACRES
Operational Area
Lakhs (SFT.)
Land Usage
Industrial + Warehouse
Facilities

Building Height
10 m at eaves
Roof
Standing seam roof with sturdy bare galvalume sheets
Office area - Mezzanine percentage
6 air changes, passive ventilation, thorough louvers, and roof monitor
Truck apron
18.00m concrete apron with 7.0m wide roads
Parking
Parking truck designed for peak period load
Security
24*7 cctv surveillance at main gate

Fire protection
Fire detection, alarms, fire escape doors, k160 and k80 sprinklers , external hydrants
wall
precast concrete walls /block walls upto 3.0m height
Floor
UDL 5to6T/sqm, FM2 compliant design
Efficient lighting
Sky lighting covering 5% of roof areas, LED lighting fixtures
Ventilation
6 air changes, passive ventilation, thorough louvers, and roof monitor
Dock
Dock height 1.2m with rolling shutters , dock pits
PARK GALLERY



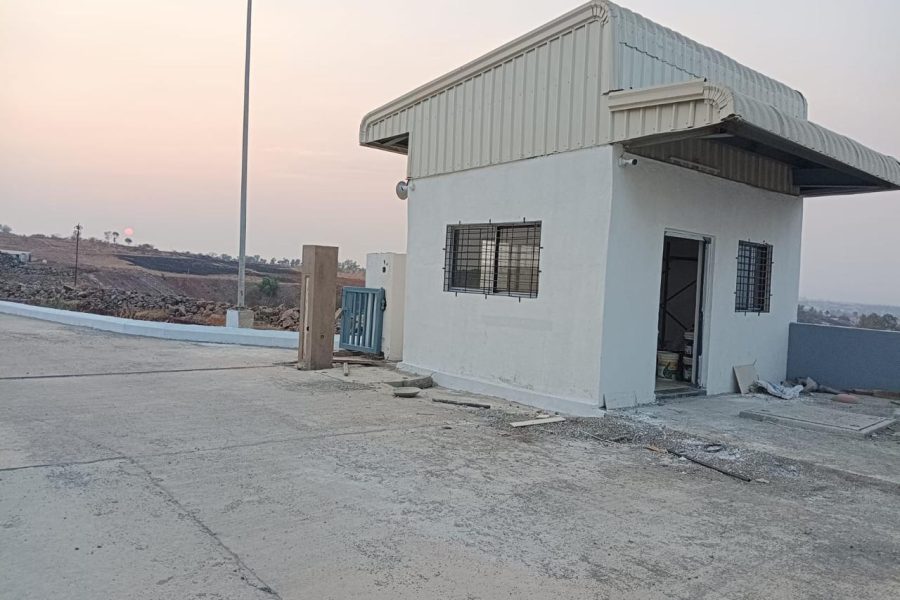
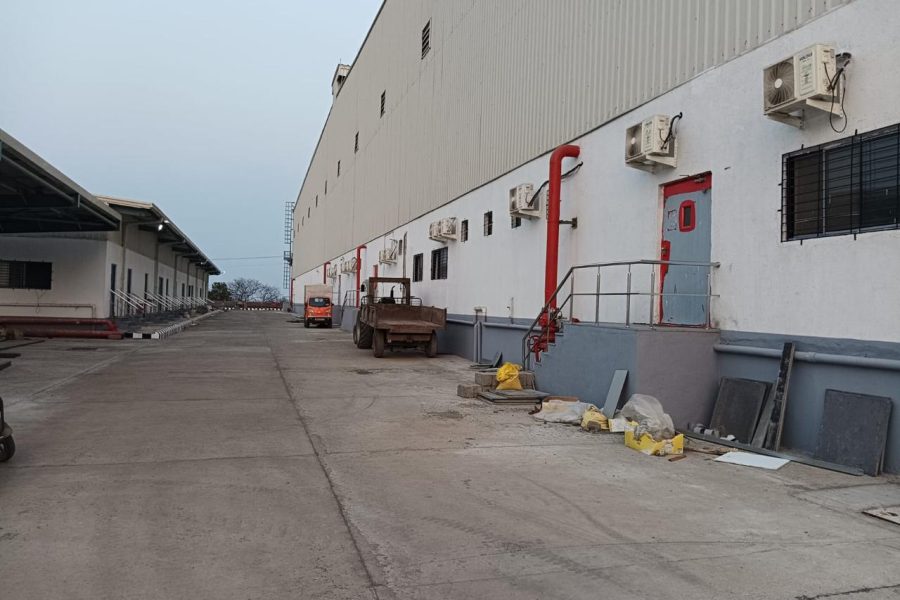
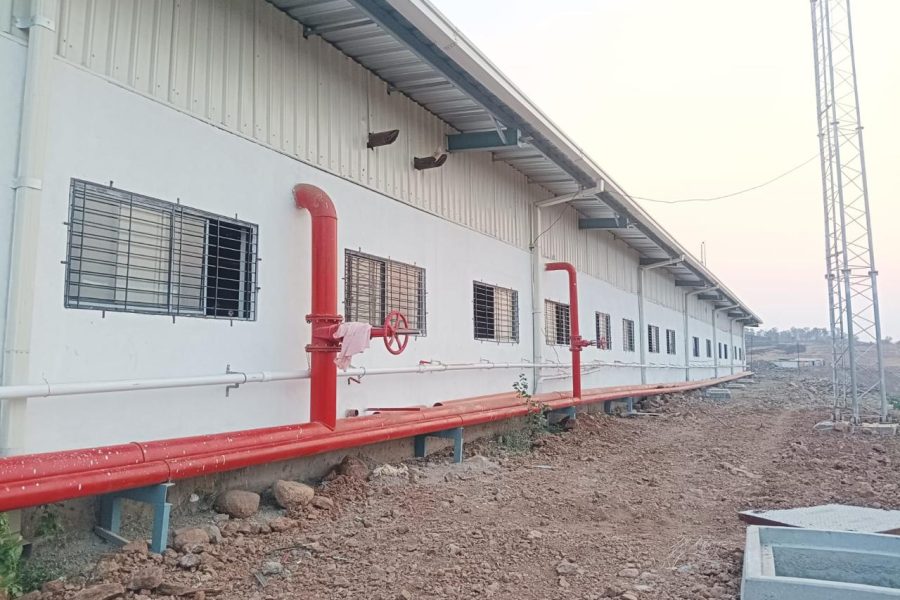
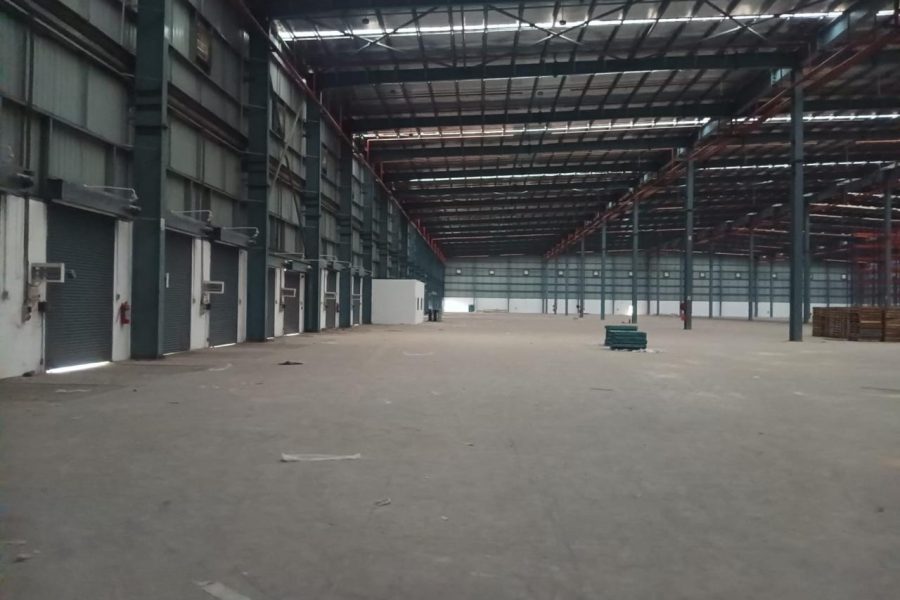


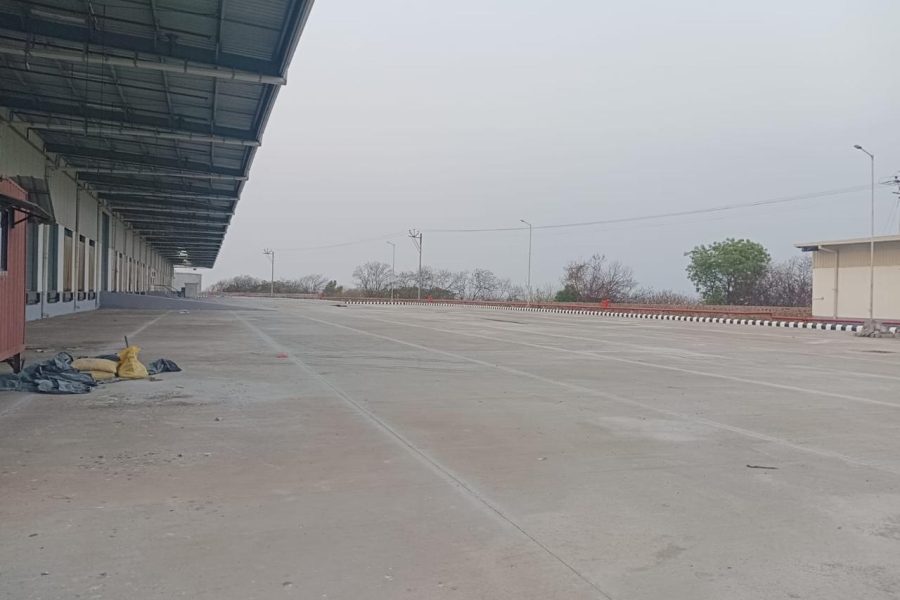
Connectivity
50 mtrs from NH 48,

3 kms from Kagal MIDC road.

OUR OTHER PARKS

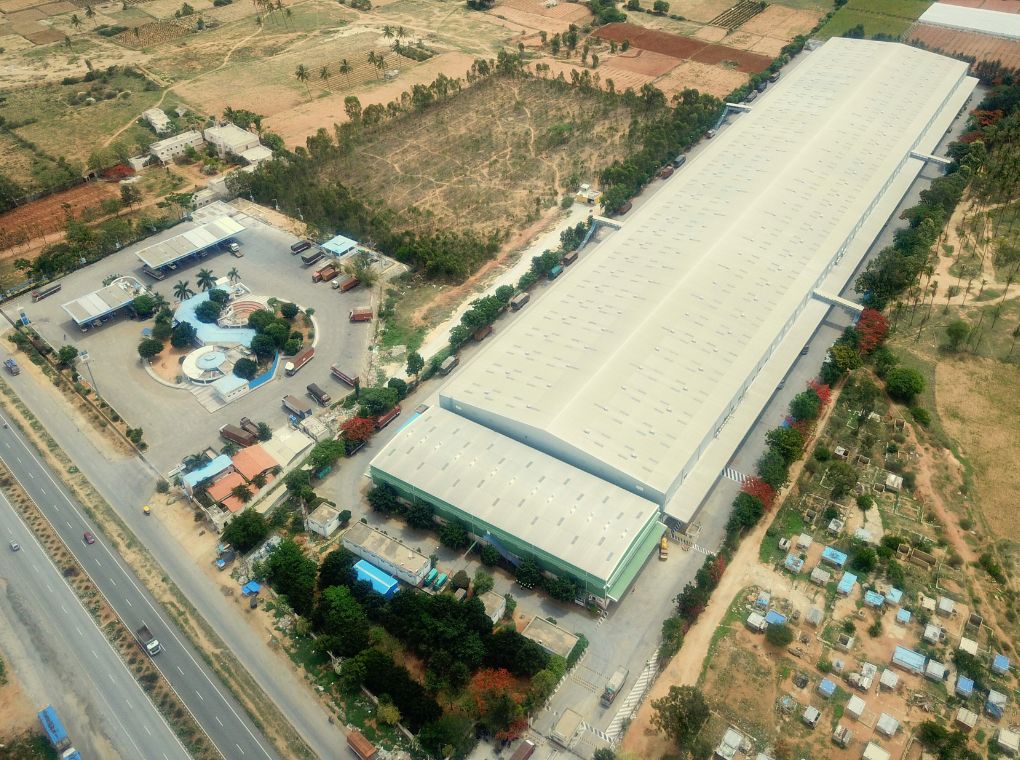
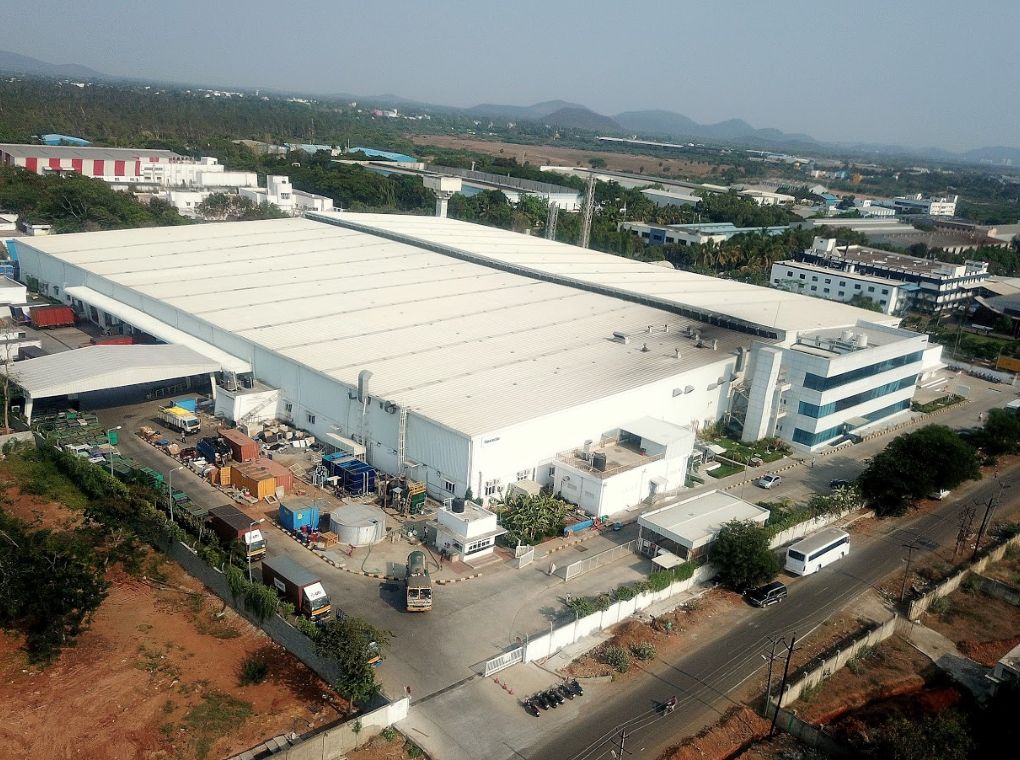


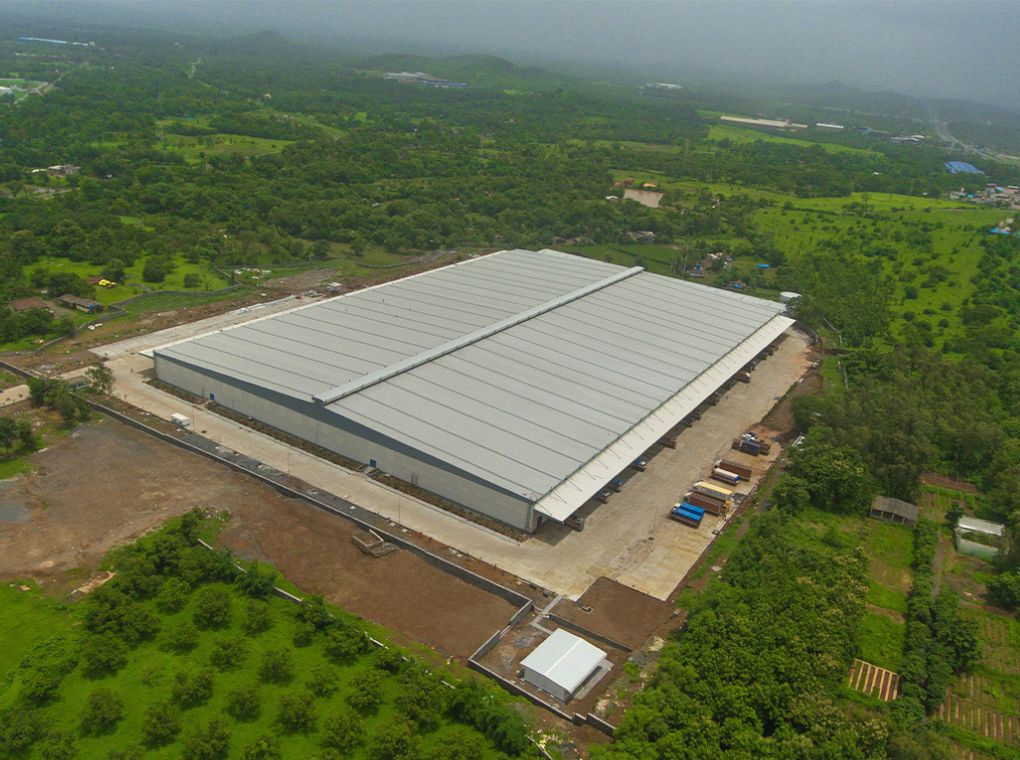











Contact
leasing@scalarspaces.com
Phone Number
+91 9000109343
+91 40 2341 3419
+91 40 2341 4571/72/73
