LEASING WAREHOUSE SERVICE IN Maraimalai Nagar- Chennai
GRADE A INDUSTRIAL AND WAREHOUSE FACILITY
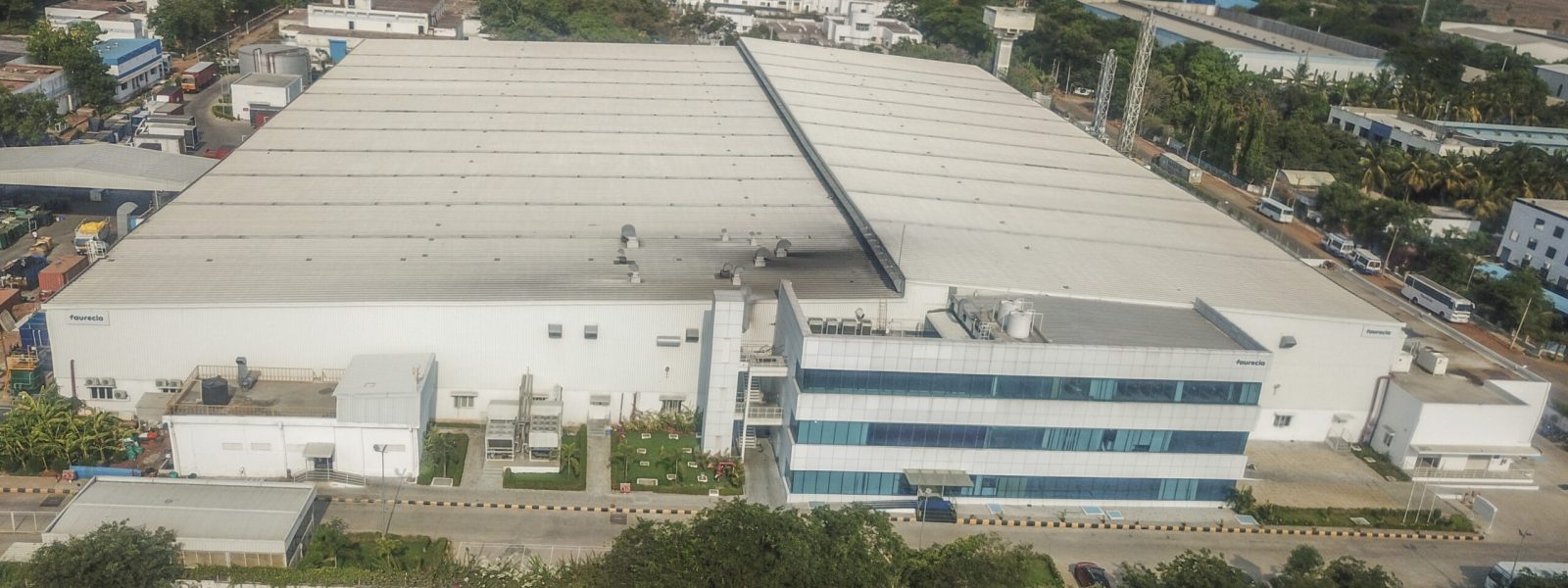
About warehouse
Located in Chennai, T.N., spread over 10 acres, the warehouse has 218,066 square feet of leasable space, providing storage and operational space. The structure is carefully designed for efficiency, and the roof is made of durable seam-galvalume fabric, making it strong and weather-resistant. Security is a priority, with 24/7 CCTV monitoring at the main entrance, ensuring the safety of goods and staff.
Fire protection systems such as fire detectors, alarms, and sprinklers have been developed to reduce risk, and the warehouse is designed for efficiency and flexibility, including concrete truck caps and wide aisles for easy maneuvering.
There is plenty of parking, specially designed to accommodate the maximum loads.
The office space is strategically located on an upstairs building, making the most of space in the office. Effective lighting solutions such as skylights and LED fixtures improve visibility and reduce energy consumption.
Passive mechanisms such as louvres and ceiling monitors ensure ventilation, maintaining a comfortable environment. Dock facilities with rolling shutters and dock pits ensure smooth loading and unloading operations, improving overall efficiency.
Land Area
ACRES
Operational Area
( SFT.)
Land Usage
Industrial + Warehouse
Facilities

Building Height
Eaves Height: 12 metres
Roof
Standing Seam Roof: Utilising robust bare galvalume sheets
Office area - Mezzanine percentage
Ventilation: Incorporating passive ventilation techniques, including louvers and roof monitors, achieving 6 air changes per hour
Truck apron
Dimensions: 10 metres concrete apron with 12 metres wide roads
Parking
Truck Parking: Designed to accommodate peak period load
Security
Surveillance: Continuous 24/7 CCTV monitoring at the main gate

Fire protection
Fire detection, alarms, fire escape doors, k160 and k80 sprinklers , external hydrants
wall
Precast concrete walls /block walls upto 3.0m height
Floor
UDL 5 to 7T/sqm, FM2 compliant design
Efficient lighting
Sky lighting covering 5% of roof areas, LED lighting fixtures
Ventilation
6 air changes, passive ventilation, thorough louvers, and roof monitor
Dock
Dock height 1.2m with rolling shutters , dock pits
PARK GALLERY

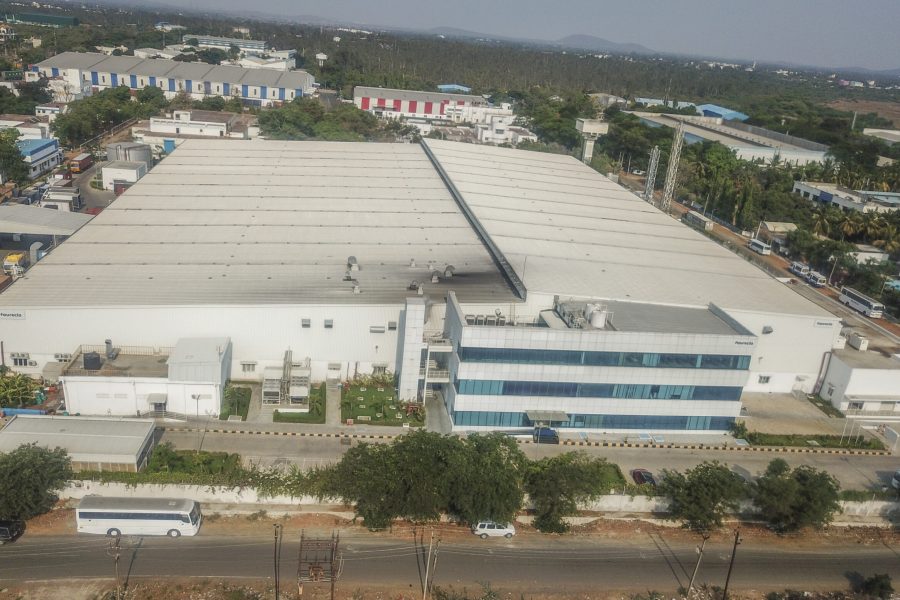
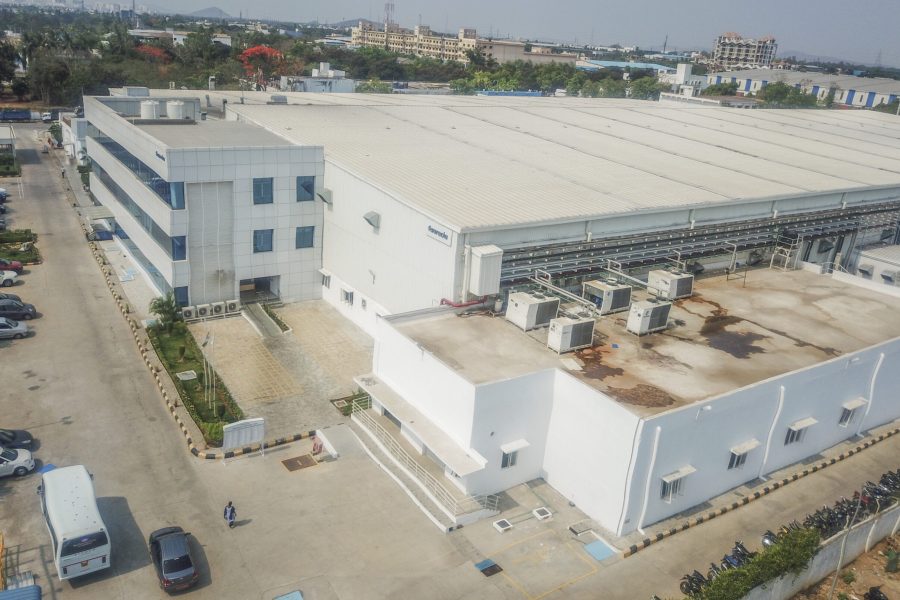
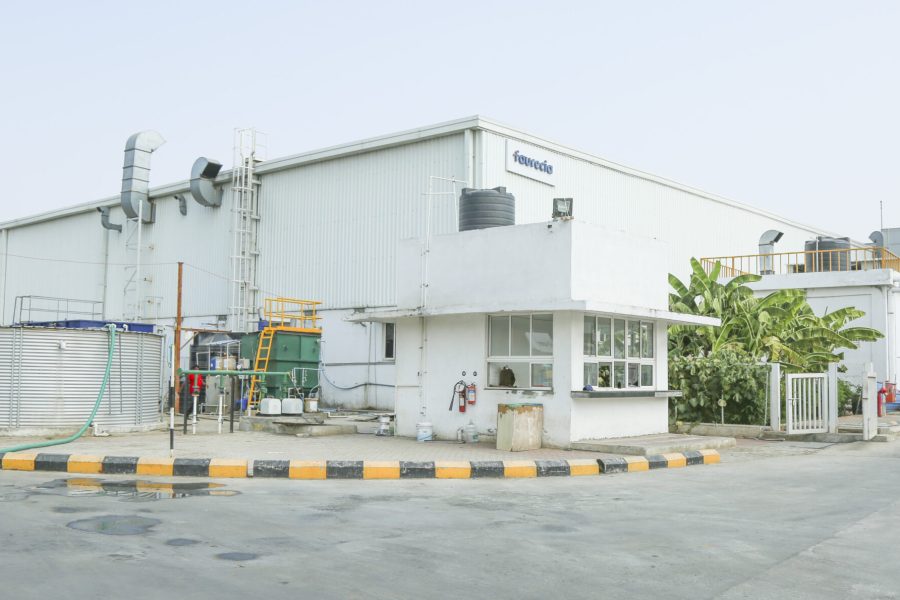
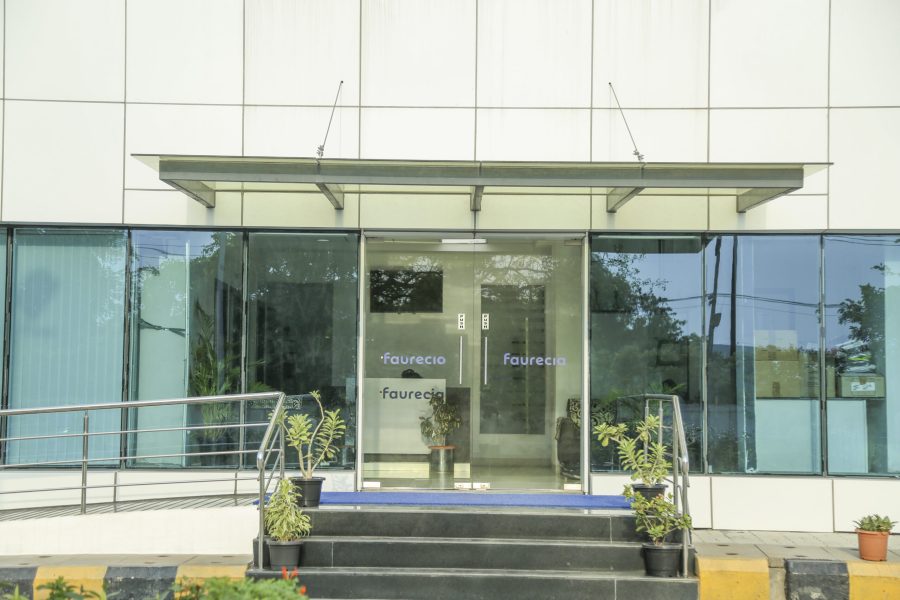
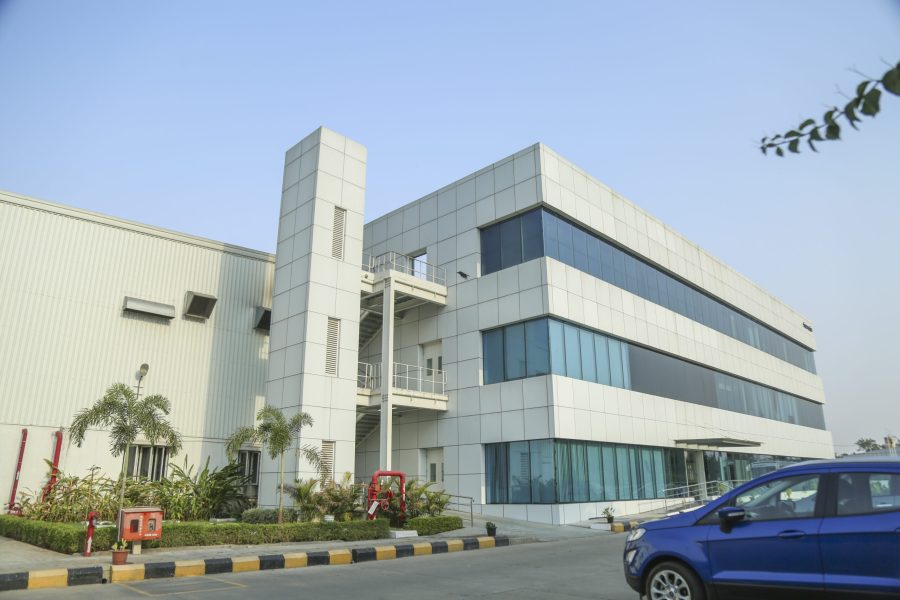

Connectivity
2kms from NH 179B.
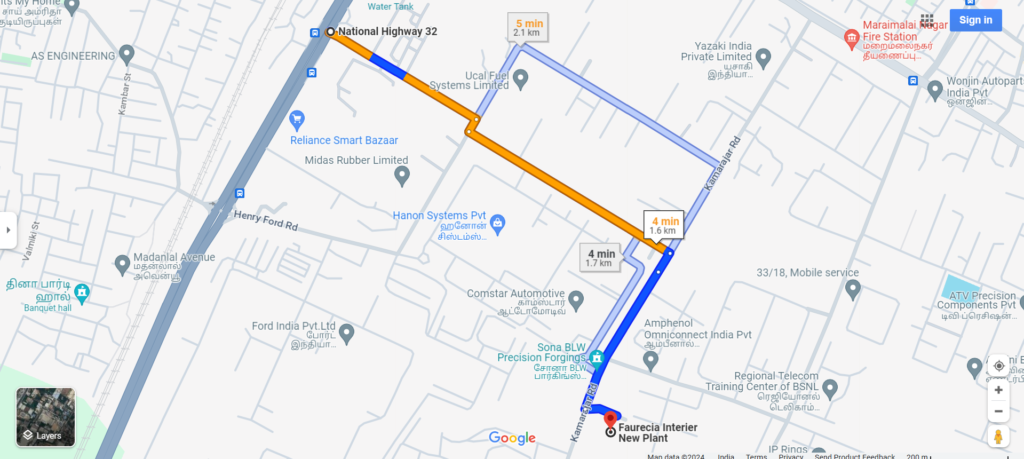
Nearest port is Chennai port at 1 hour travel time by road.
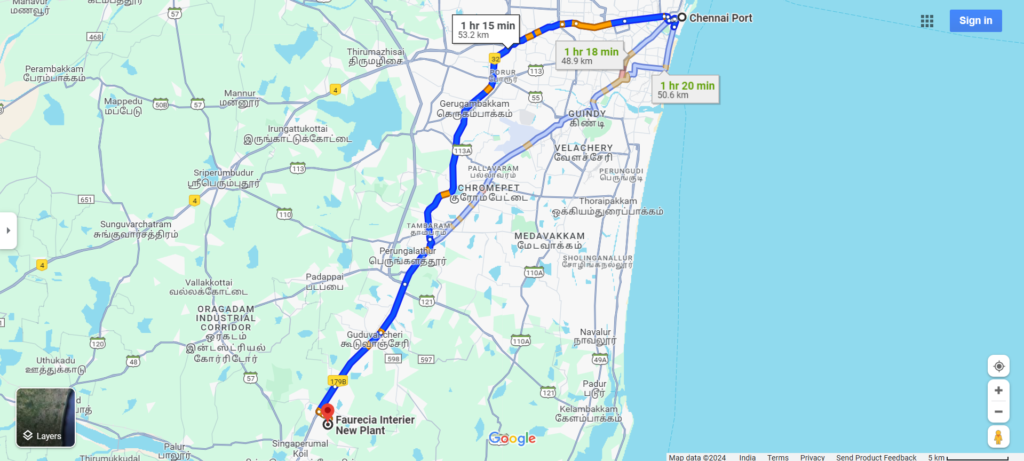

OUR OTHER PARKS

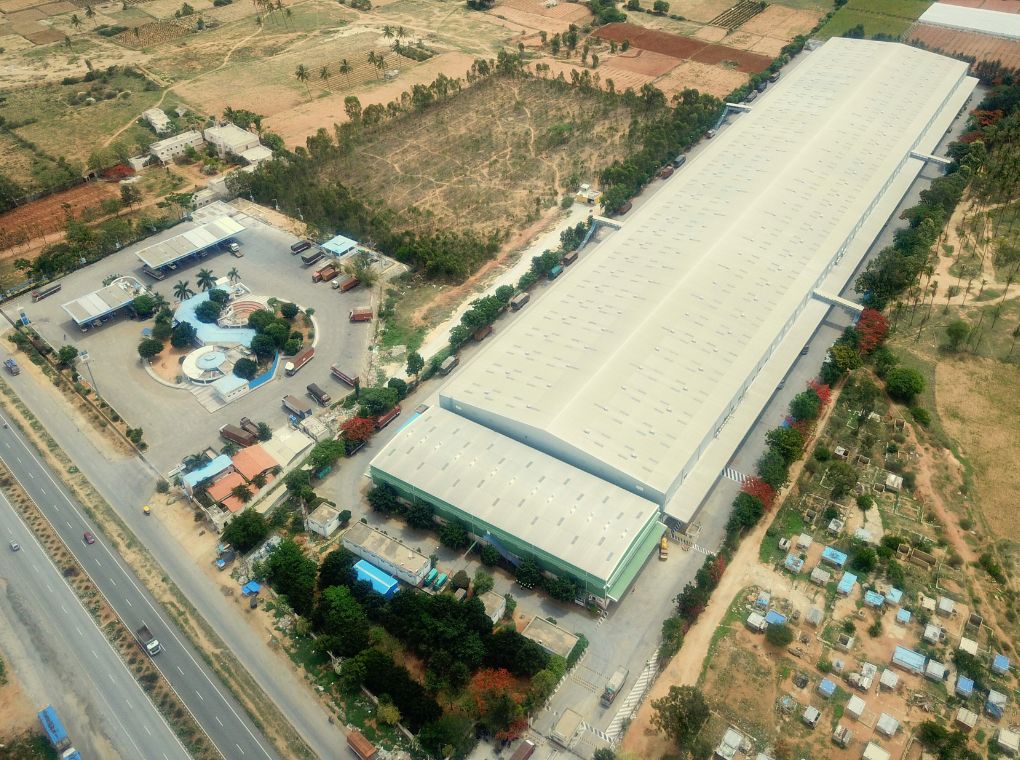
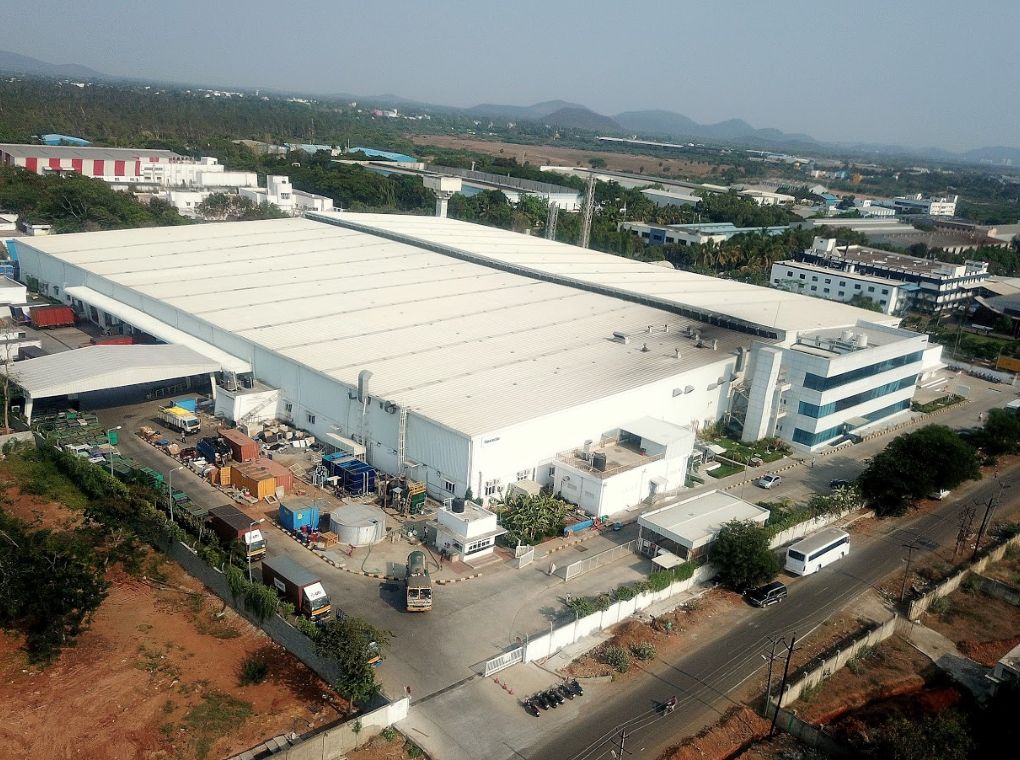


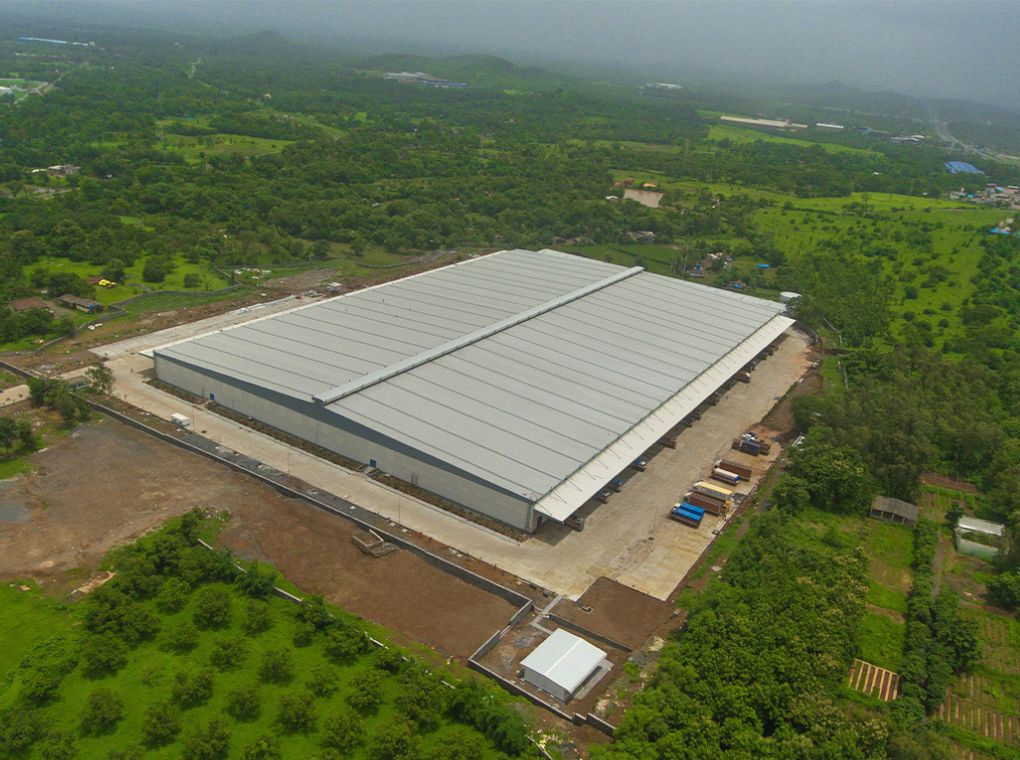











Contact
leasing@scalarspaces.com
Phone Number
+91 9000109343
+91 40 2341 3419
+91 40 2341 4571/72/73
