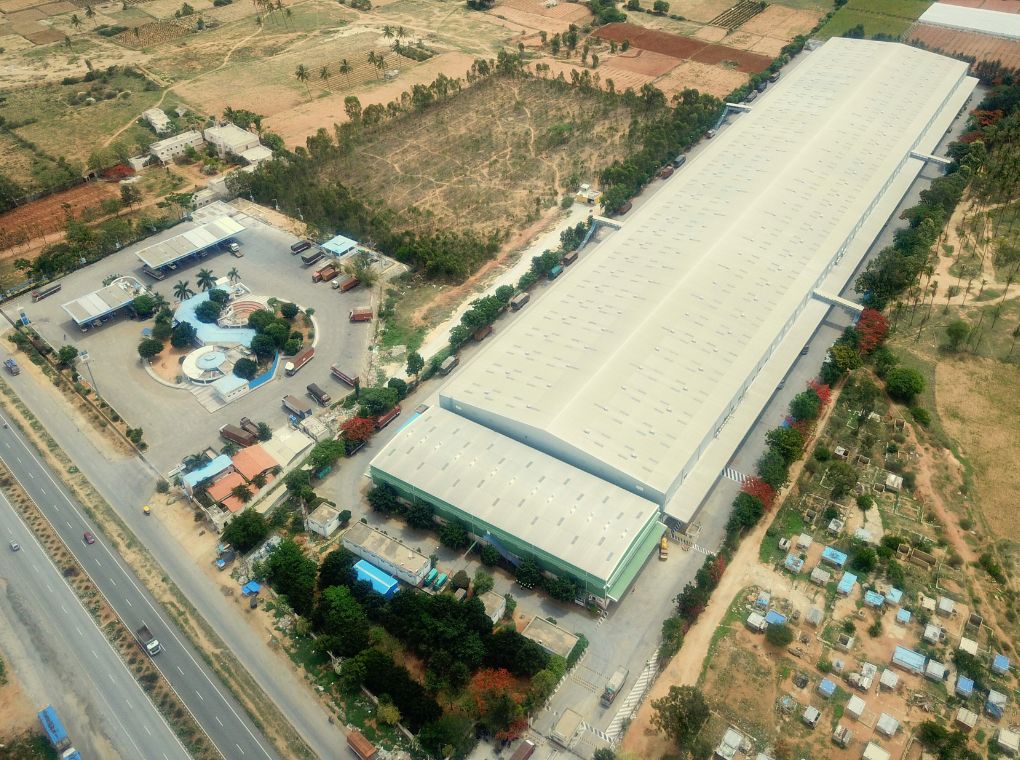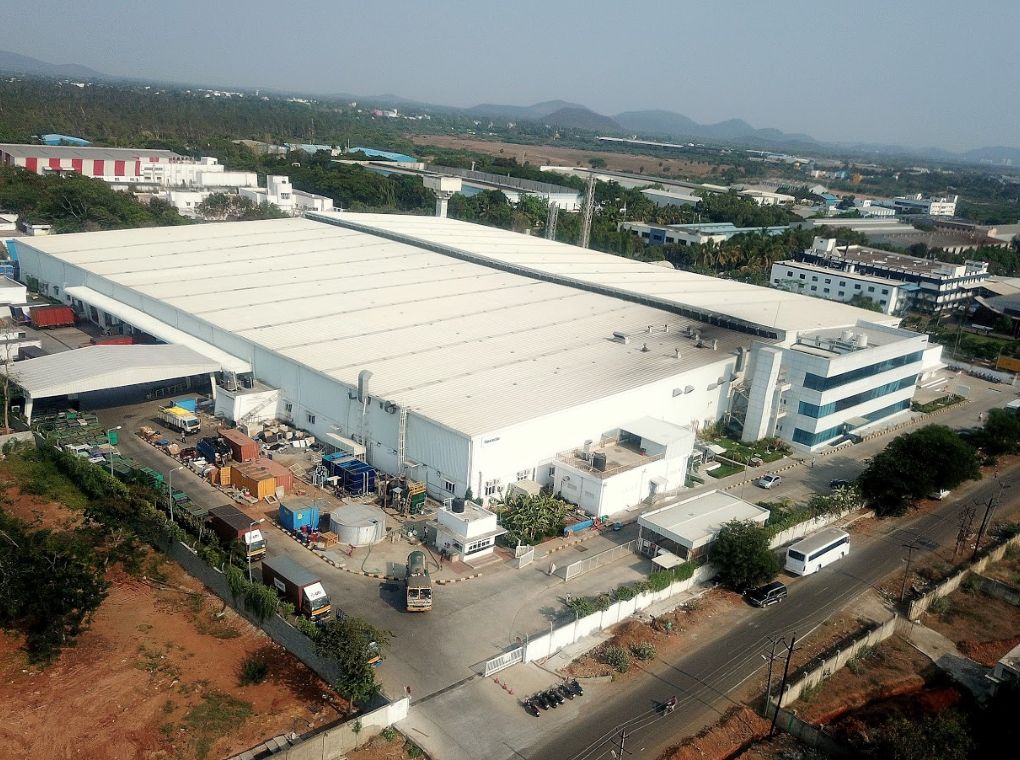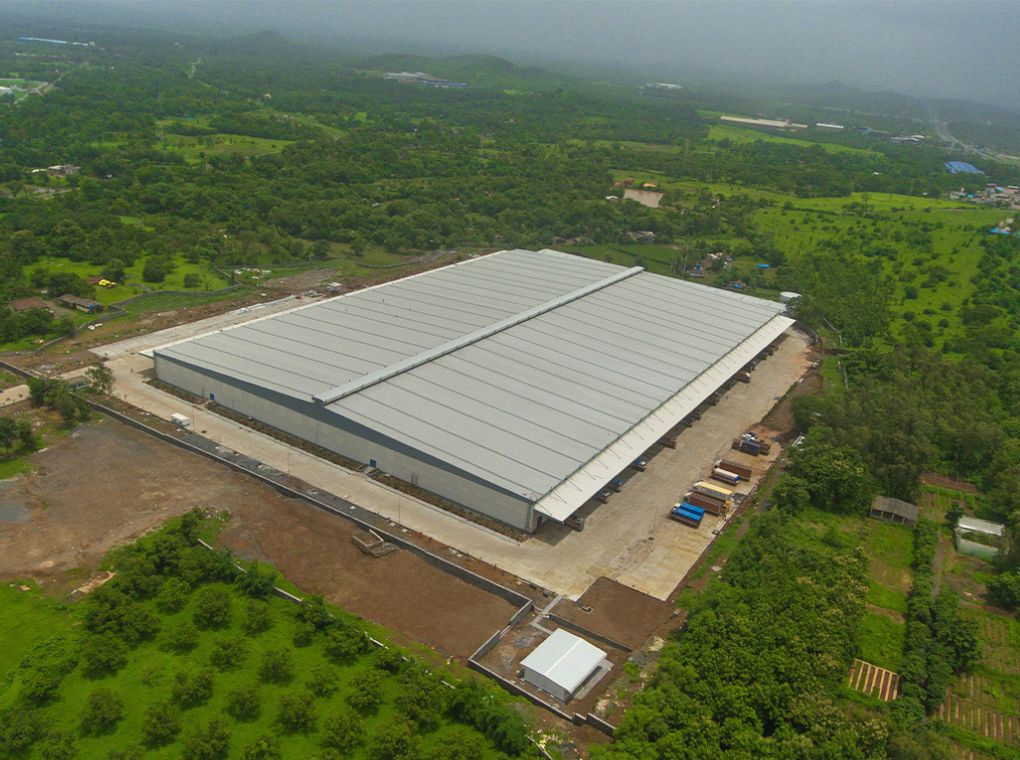LEASING WAREHOUSE SERVICE IN VAPI - Gujarat
Grade A warehouse facility

About warehouse
Scalar Spaces, a leading warehouse company, showcases its flagship warehouse in Bhilad, Gujarat, strategically located within the city limits and just 500 meters away from NH44. Situated on an area of 480,987 acres, the facility offers extensive equipment rentals, with a leasable area of 9.69 million sq. ft.
The building design features prefabricated architectural design as desired with column spacing, supplemented by a solid roof decorated with solid bare galvalume sheets. Security with a seam-roof is key, 24-hour CCTV surveillance is maintained at the main entrance, and fire protection measures include fire detectors, alarms, fire escape doors, and sprinklers With concrete walls/block prefabricated walls up to 3.6 fill the warehouse meters high in the field.
Boasting efficient lighting and LED fixtures with skylights covering 5% and a ventilation system providing six air changes through louvers and roof monitors, there is a dock height of 1.2 m, complete with rolling shutters and dock pits, and seamless load carrying. It simplifies landing operations. In addition, the park has several truck parking areas specially designed to accommodate the maximum loads. Located within the Outer Ring Road, the warehouse promises convenience and accessibility for last-mile logistics, making it ideal for businesses looking for reliable warehousing solutions in Bhilad, Gujarat.
Land Area
ACRES
Operational Area
( SFT.)
Land Usage
Warehouse
Facilities

Building Height
10 metres
Roof
Utilising robust bare galvalume sheets
Office area - Mezzanine percentage
Incorporating passive ventilation techniques, including louvers and roof monitors, achieving 6 air changes per hour
Truck apron
18.00 metres concrete apron with 7.0 metres wide roads
Parking
Designed to accommodate peak period load
Security
Continuous 24/7 CCTV monitoring at the main gate

Fire protection
Fire detection, alarms, fire escape doors, k160 and k80 sprinklers , external hydrants
wall
Precast concrete walls /block walls upto 3.6m height
Floor
UDL 5T/sqm, FM2 compliant design
Efficient lighting
Sky lighting covering 5% of roof areas, LED lighting fixtures
Ventilation
6 air changes, passive ventilation, thorough louvers, and roof monitor
Dock
Dock height 1.2m with rolling shutters , dock pits
PARK GALLERY

















Connectivity
1km from Golden Quadrilateral road on NH48.

OUR OTHER PARKS

















leasing@scalarspaces.com
Contact
leasing@scalarspaces.com
Phone Number
+91 9000109343
+91 40 2341 3419
+91 40 2341 4571/72/73
