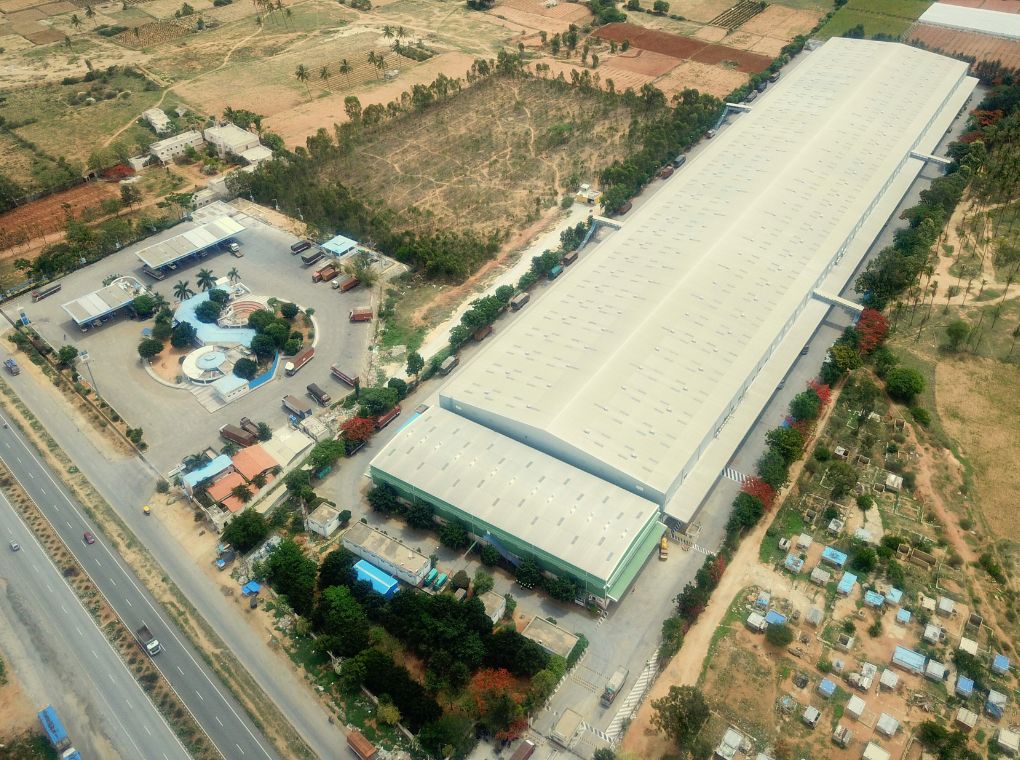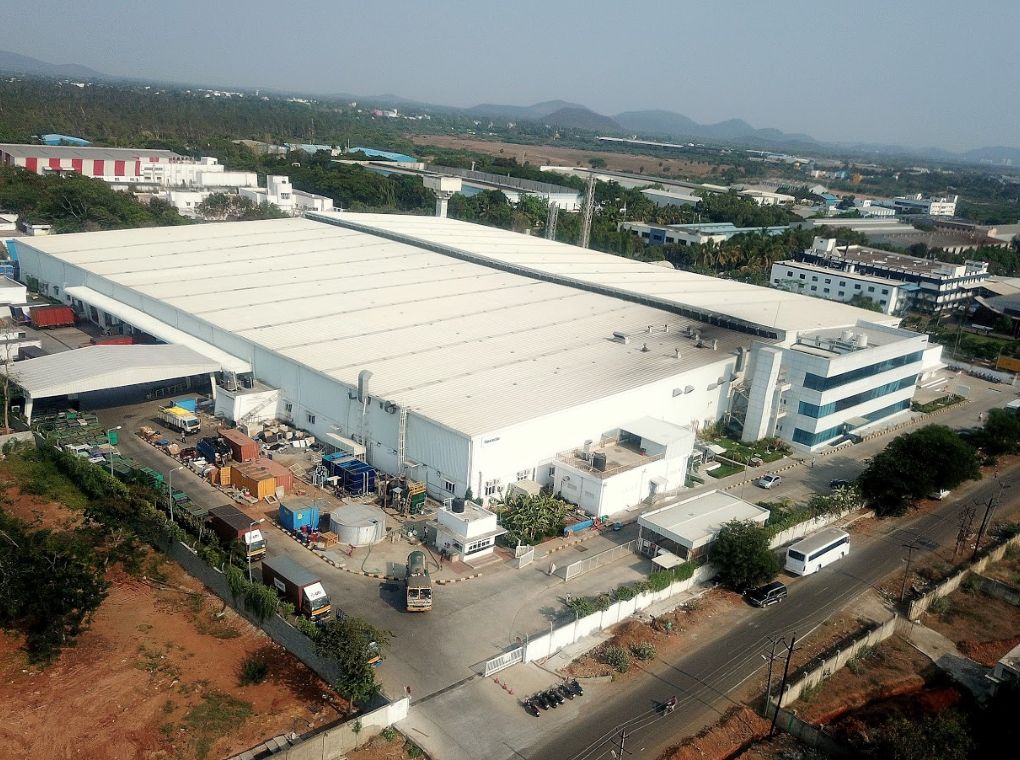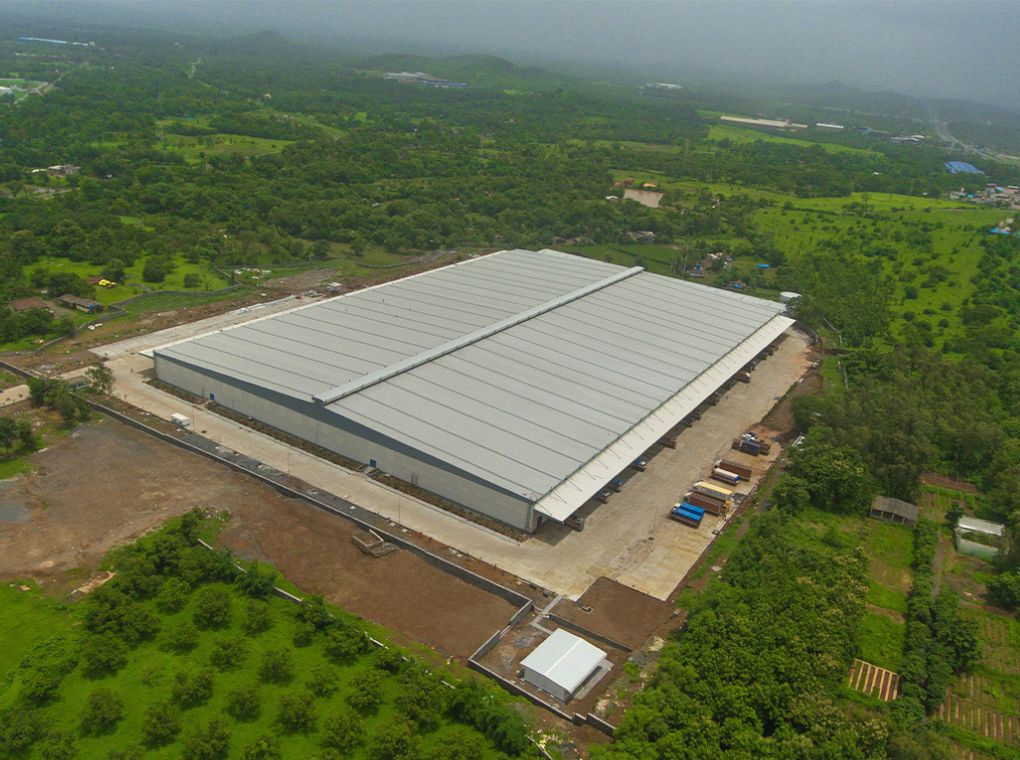LEASING WAREHOUSE SERVICE IN Kandlakoya - Hyderabad
GRADE A WAREHOUSE facility

About warehouse
Scalar Spaces, a renowned warehousing company, proudly operates its storage facility at the Kandlakoya factory in Medchal, which serves as a venerable Hindustan Unilever Limited (HUL) warehouse established in 2004.
The warehouse stands as a testimony indicating excellence in warehousing and distribution and well-located operations logistics. Boasting state-of-the-art facilities and advanced technology, the Kandlakoya plant ensures safe handling and maintenance of HUL’s wide range of products.
Dedicated to safety, quality, and reliability, Scalar Spaces ensures that the warehouse maintains the highest standards of cleanliness, order, and safety. From receiving materials to ordering, every aspect of the warehouse design is carefully managed to meet the dynamic requirements of the HUL supply chain. The Kandlakoya warehouse is a cornerstone in a continuous process that is not denied, enabling HUL to offer consistent excellence to its customers across locations and regions.
Land Area
ACRES
Operational Area
( SFT.)
Land Usage
Warehouse
Facilities

Building Height
Eaves Height:
12 metres
Roof
Utilising robust bare galvalume sheets
Office area - Mezzanine percentage
Incorporating passive ventilation techniques, including louvers and roof monitors, achieving 6 air changes per hour
Truck apron
Dimensions:
30 metres concrete apron with 12 metres wide roads
Parking
Designed to accommodate peak period load
Security
Continuous 24/7 CCTV monitoring at the main gate

Fire protection
Fire detection, alarms, fire escape doors, k160 and k80 sprinklers , external hydrants.
wall
Precast concrete walls /block walls upto Full height
Floor
UDL 5T/sqm, FM2 compliant design.
Efficient lighting
Sky lighting covering 5% of roof areas, LED lighting fixtures
Ventilation
LOUVERS
Dock
Dock height 1.2m with rolling shutters , dock pits
PARK GALLERY









Connectivity
0.5 kms from NH 44. Inside ORR at Kandlakoya.


OUR OTHER PARKS

















Contact
leasing@scalarspaces.com
Phone Number
+91 9000109343
+91 40 2341 3419
+91 40 2341 4571/72/73
