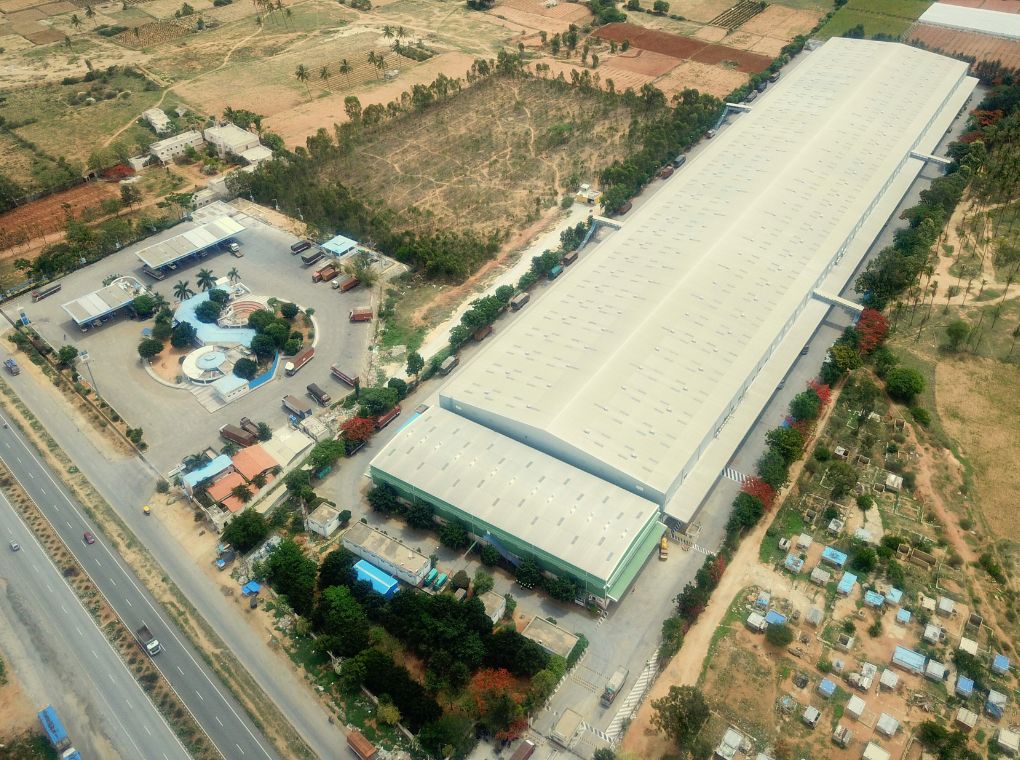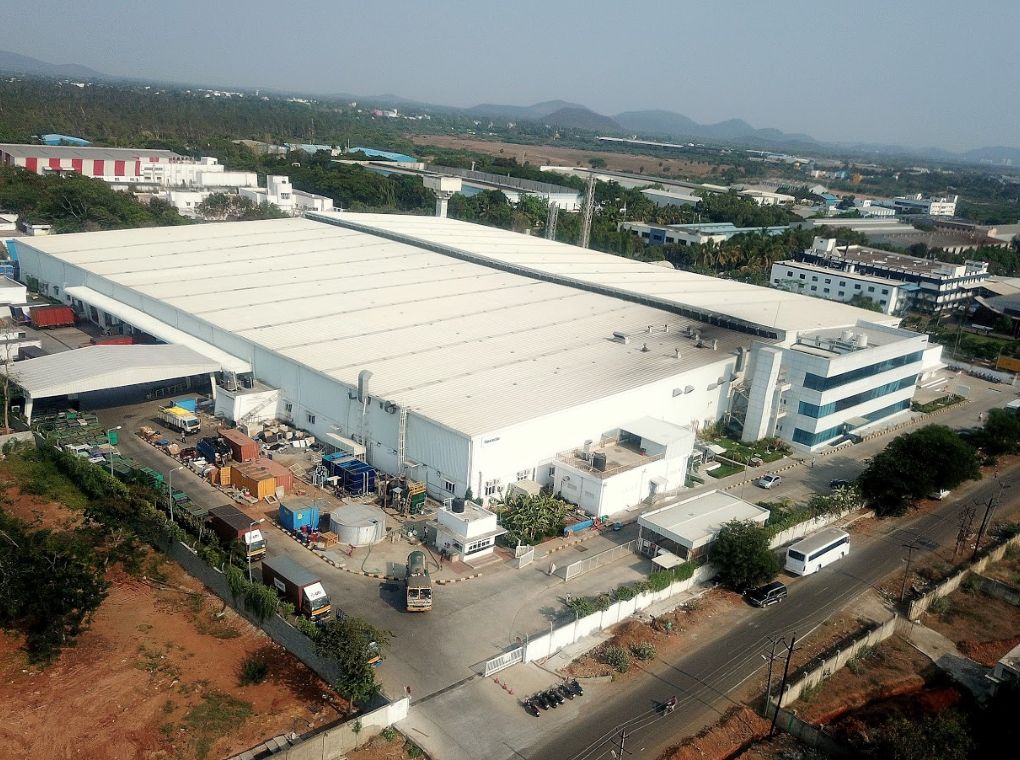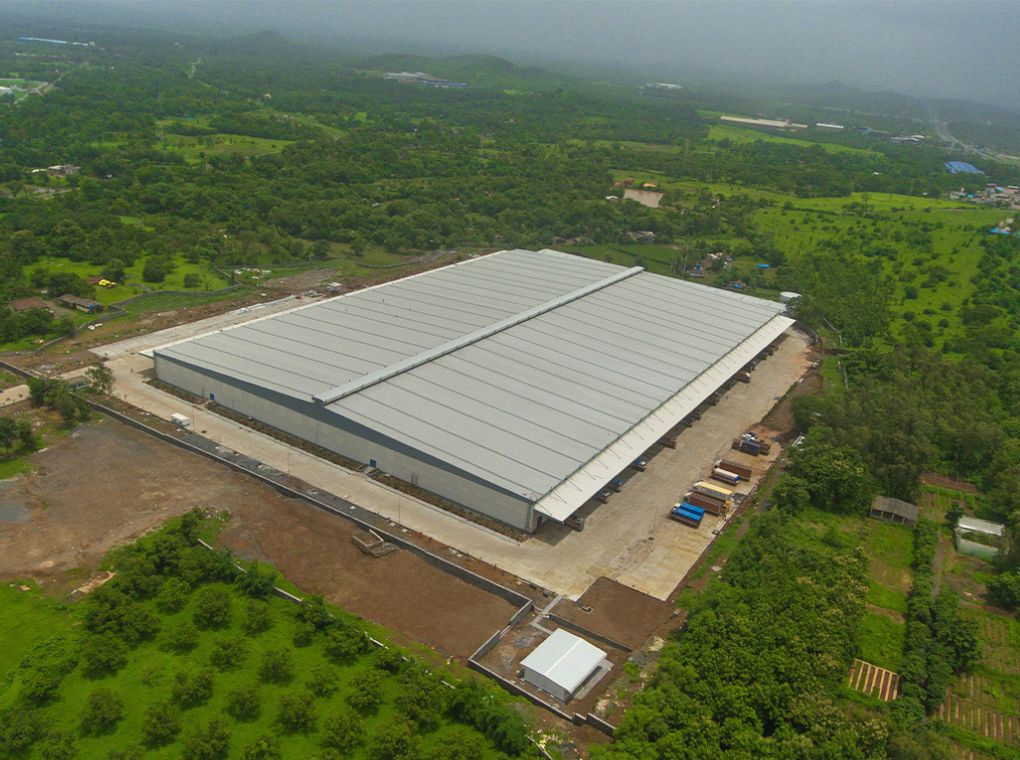Madhya Pradesh - ASHOK NAGAR
Title: GRADE A , AGROLOGISTICS AND WAREHOUSING PARK
LEASING WAREHOUSE SERVICE IN ASHOK NAGAR - BHOPAL
Multi modal agro logistics park with pft(Private freight terminal)

About Ashok Nagar Warehouse
Located in the heart of Ashok Nagar, ITC Main Warehouse stands as a beacon of efficiency and reliability in warehousing. Spread over 13 acres of land, the facility boasts an impressive location; it comprises 562,742 sq ft of leasable space, providing ample space for storage and delivery operations with its optimized column spacing.
The pre-engineered structure and strong, durable seam roof made from galvalume sheets guarantee durability and longevity Office space includes passive ventilation and plenty of natural light through louvers and ceiling monitors strategically placed on the mezzanine level to promote efficiency. Safety and security are key with a 24*7 CCTV surveillance system and a strong fire protection system.
The truck’s apron, with its 18.00 m thick concrete apron and 7.0 m wide tracks, allows for smooth traffic flow, while the parking area is intelligently designed to accommodate peak-period loads. Sustained effort, some include high-efficiency LED lighting ceilings. Covering a significant portion of the area and transparent with skylight, reducing energy consumption; besides, a dock area equipped with rolling shutters and dock pits ensures smooth loading and unloading operations, further increasing operational efficiency.
In particular, ITC at Ashok Nagar, MP, the main warehouse, stands as proof that it shows that Scalar Spaces is committed to excellence in warehouse solutions.
Land Area
ACRES
Operational Area
( SFT.)
Land Usage
Warehouse
Facilities

Building Height
10 metres
Roof
Utilising robust bare galvalume sheets
Office area - Mezzanine percentage
Incorporating passive ventilation techniques, including louvers and roof monitors, achieving 6 air changes per hour
Truck apron
Dimensions:
18 metres concrete apron with 7.0 metres wide roads
Parking
Designed to accommodate peak period load
Security
Continuous 24/7 CCTV monitoring at the main gate

Fire protection
Fire extinguisher
wall
Precast concrete walls block walls upto 3m height
Floor
UDL 5T/sqm, FM2 compliant design
Efficient lighting
Sky lighting covering 5% of roof areas, LED lighting fixtures
Ventilation
6 air changes, passive ventilation, thorough louvers, and roof monitor
Dock
Dock height 1.2m with rolling shutters , dock pits
PARK GALLERY







Connectivity
NH 27 is just 3100 mtrs from Guna - Ashoknagar Rd.

Private Fright Terminal at Guna. 200 mtrs from Pilighat station.

OUR OTHER PARKS

















Contact
leasing@scalarspaces.com
Phone Number
+91 9000109343
+91 40 2341 3419
+91 40 2341 4571/72/73
